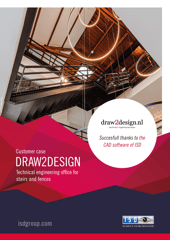
CAD software comes in different shapes and sizes. Therefore it can be difficult to make a good desicion. In 5 steps, we help your company choose CAD software for steel engineering.
The choice of CAD software depends to a large extent on the type of steel engineering company. For this reason, we at ISD always look at the specialisations and current processes of a steel engineering company. Does your company only deal with standard steel constructions such as beams and sections? Then a standard CAD program may already be suitable for your company. But do you also deal with complex steel constructions such as staircases, fences and railings, or do you want to specialise in this area in the future? If so, industry-specific CAD software is more suitable.
3D CAD software is currently the standard in steel construction. Among other things, 3D CAD makes it easier to draw complex structures. Nevertheless, the use of 2D CAD can still be useful in some cases. For example, controlling the drill-sawing line or as a reference work for the building site. Checking and modifying views, sections and connections is also easier with 2D CAD. As a steel constructor you can of course choose to work with two different programmes. Exchanging drawings from 2D to 3D is usually not easy and takes a lot of time. Fortunately, there is CAD software which combines the advantages of 2D CAD and 3D CAD; adjustments to 2D sections are immediately visible in the 3D model.
More projects are working with BIM, or Building Information Modelling. In order to work with BIM, 3D CAD software is an absolute must. But BIM is more than just 3D modelling. Besides sharing a model, other information such as product types, methods of finishing and the weight of materials can also be shared. When all parties involved have access to the same information, processes can be accelerated and costs reduced. Choosing CAD software that you can link to your existing software, such as ERP and PDM systems, ensures that your steel engineering company is ready for the future.
Most CAD software is supplied through so-called dealer networks. Suppliers deliver one or more brands of CAD software and other programs and sell or rent these to companies in steel construction and other industries. Although these suppliers also offer support, this often does not go as far as that offered by a partner. In addition, there is often a lack of specific knowledge of the sector, and the necessary customisation must always first be carried out with the manufacturer. But there is another way: HiCAD by ISD works without a supplier network, but is delivered directly to the customer. By helping your company with the installation and implementation and providing training for employees, ISD ensures that you get the most out of the software.
Good CAD software not only helps your organisation to easily draw complex steel constructions and work with BIM, but it also helps you to automate. This makes it possible to work faster, more efficiently and more accurately, which results in high cost savings. This includes standard functionality for the digital generation of production and assembly drawings, parts lists and saw lists, but also the automatic creation of files for controlling machines.
Is your company specialised in complex steelwork, do you want to be able to switch easily between 2D and 3D and do you plan on working with BIM now or in the future? Then HiCAD is probably the right choice for your company. In addition, ISD is always there for you with help and expert advice.
Would you like to know the experience of an organisation that has been working with HiCAD for years? Then download our customer case and read why Draw2design works with this CAD package.




