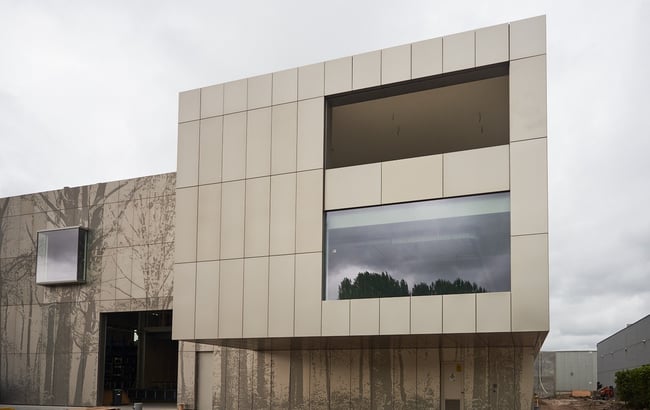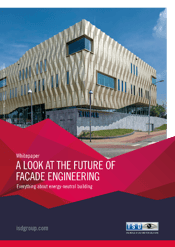
For more than 45 years, Limeparts-Drooghmans has specialised in realising high-quality ventilated facade systems. At the beginning of this year, a definitive departure was made from two-dimensional designs. Since then, every project has been engineered in HiCAD 3D software from which the extensive production equipment is directly controlled. Vorsselmans' brand-new offices and production hall in Loenhout, called Evergreen, had the premiere.
A visionary once said: good design is not how something looks, good design is how something works. However iconic our innovative cladding may look, behind the facades lies immense functionality. Speaking is Anthony Verrienti, Key Account Manager at Limeparts-Drooghmans. "Our engineering department is pivotal in translating an architect's design into a feasible and aesthetically pleasing end result. As we received more and more requests from the market to work with BIM, we invested in ISD group's 3D software HiCAD."
Limeparts-Drooghmans has been working with HiCAD for a year now. According to the engineering department, it is a very comprehensive programme that can be fully customised. "Making a 3D design may take a bit more time compared to previously making a study in 2D, but after approval of the plans we can control production directly from HICAD. We no longer need to translate into another programme. That is definitely the big advantage. From now on, we can also run several projects simultaneously through the factory without any problems, because they do not interfere with each other in the workflow. No more production drawings are involved. That means we can also produce much more efficiently."
After approval, we can control production directly from HiCAD. That's definitely where the big win is"
Evergreen is the first project to be fully developed in HiCAD by Limeparts-Drooghmans. Vorsselmans' new headquarters in Loenhout is situated in front of a forest. "To make the forest visible again, we chose to use punchart to project the forest onto the aluminium facade cassettes," says Anthony Verrienti. "The 3D execution drawings formed a good basis for us to model the facade cassettes in HiCAD and then to integrated into the client's 3D model for clash checking and approval. Under the guise of 'what you see is what you get', the customer then sees in advance what his façade will look like and how all the elements fit together."
From setting up a model to putting pieces into production, everything is now done integrated in HiCAD at Limeparts-Drooghmans. The engineering department is very satisfied to date. "Designing in 3D requires a different mindset from what we were used to in 2D until now. A lot of things come together for our draftsmen, they have to make the switch from 2D to 3D, have to learn new software, and so on. It has been quite a learning curve. But now we have mastered the software quite well and are at the point where we sometimes 'get stuck'. Then we knock on HiCAD's supplier, ISD Group's door. They are very accessible, think along with us about solutions and, if necessary, will configure customised functionalities. That works very pleasantly."
The move to HiCAD, and 3D modelling in particular, offers clients of Limeparts-Drooghmans more certainty, according to Anthony Verrienti. "In fact, we have already created the building once, albeit digitally. Then, when we effectively start on site, we go and make it for a second time. There are then no surprises afterwards and that gives confidence and certainty."




