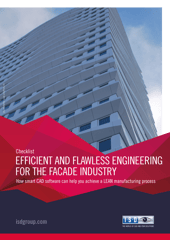
A 3D CAD system is essential for almost every facade builder. Are you thinking of switching to another CAD system soon or do you want to add a 3D CAD system to your 2D CAD system? In that case, at least make sure this 3D CAD system has the following 5 features.
The days when facade engineers designed on the back of a cigar box are definitely over. All facade engineers now work with a CAD system. However, not every company needs a 3D CAD system. For facade builders who only produce windows, doors and frames, but do not need to process sheet metal or complex models, a 2D CAD system will be sufficient in most cases. However, if you also want to work in BIM and design more complex facades, a 3D CAD system is a must.
Choosing a 3D CAD system for facade engineering is not so easy. In our blog "How do you select the right CAD software for facade construction?", we explain how to make the best possible choice for your company. In the blog you are reading now, we take a more detailed look at which properties or features a 3D CAD system should at least contain in order to work efficiently.
3D CAD software is not cheap. At the same time, a CAD system can save your company a lot of money by preventing duplicate work, reducing errors and automating processes. One of these processes is controlling your production. With the right 3D CAD software, you can automate this process entirely.
LogiKal is essential for many facade engineers in the glass curtain wall industry. With LogiKal, they can easily calculate the costs of a project. In addition, facade builders use LogiKal, among other things, to control their production. A bi-directional connection from your 3D CAD system to LogiKal and back is therefore essential. Read more about the advantages of a connection with LogiKal in our blog "HiCAD and LogiKal: Engineering and calculation in one system".
More and more facade engineers work with point clouds. Data is collected with a 3D laser scanner to create a point cloud of a building site. This can be both new construction and existing construction. A point cloud helps to detect possible problems in time - think for example of distances, unevenness and collisions. In good 3D CAD software, you can also convert a point cloud automatically into a 3D model. A feature that can definitely save your company a lot of time.
Not every 3D CAD software is suitable for engineering facades. It is therefore important to choose a system that has industry-specific features. A good example of this is Element Installation in HiCAD, a module specially developed for companies specializing in facade cladding. With Element Installation, you can choose one of the Alucobond cassettes or design your own variants. All you have to do then is to make a grid for your cassettes, after which they will be automatically laid out including drill holes, connections, the rear construction and anchoring of the cladding.
An important reason for a facade engineer to work with 3D CAD software is the possibility to work with BIM. With BIM, you work together with clients and other subcontractors in one 3D model. The fact that all those involved have access to the same information means that work can proceed faster, errors can be avoided and a great deal of money can be saved. Good 3D CAD software helps you to comply with the UK BIM Standard or other agreements made and to easily exchange files between different types of CAD systems.
Do you really want to do it all right? Then a CAD system which allows you to model in both 2D and 3D is an absolute must. In HiCAD by ISD Group, you can switch easily from 2D to 3D and back again. In addition, changes in your 3D model are automatically updated in your 2D details and vice versa. This enables you to speed up the entire process enormously.
3D CAD software is an important tool for facade builders to speed up processes in your company and avoid mistakes. In doing so, CAD software can significantly reduce your company's costs. Want more tips on how to optimise your engineering processes? Download our checklist 'Fast and flawless engineering in the facade industry' now.
If you are interested in using and editing point clouds, please watch our webinar 'From point cloud to 3D model'.




