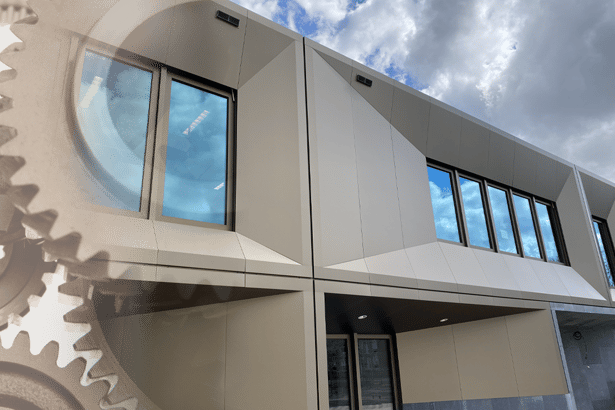
In facade construction, the devil is in the detail: small mistakes can have (very) big consequences. In addition, there are quite a few process optimisation steps to take in facade construction. We have listed 6 tips for process optimisation in facade construction that will make your work just a little bit easier.
Do you want to get to know our smart CAD software? In a handy video we show how HiCAD can optimise your business process.
If you work in 2D, you are forced to add tabs and fasteners to each panel. Especially if it is a load-bearing structure. The HiCAD configurator enables you to create links between panels and supporting structures and to easily make holes in supporting parts. This saves you hours of drawing work.
How many similar profiles have you used in a drawing? That is easily calculated with a function such as 'equal parts recognition'. The software looks at all drawing elements and gives equal parts a unique number. This results in a clear BOM for production. You import a file from LogiKal or via AlucoBond and can immediately create a list using the equal parts recognition. That does most of the engineering and ensures you have an error-free facade.
The life of a facade builder must become easier. Fortunately, modern CAD software makes this possible. Process automation and configuration reduce the number of human actions. The software helps you to work smarter and this process optimisation allows you to do what you do best: add value and make and keep customers happy.




