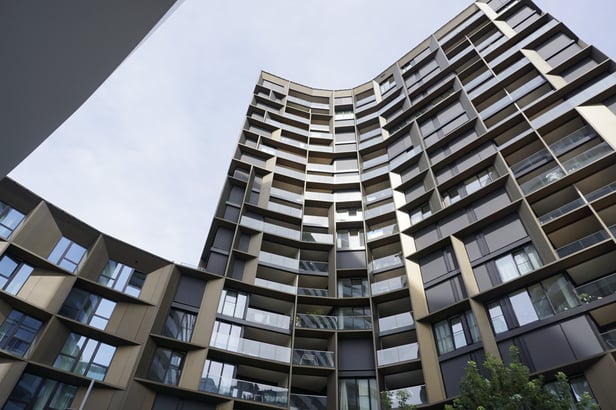
Glass facades are not only aesthetically pleasing but also technically demanding. Planning and manufacturing such structures require precise work and efficient processes. This is where HiCAD comes into play – a 3D CAD software specifically developed to meet the requirements of facade construction.
The Versatility of HiCAD
HiCAD offers a comprehensive solution for all steps, from design to production. With features from mechanical engineering, profile and sheet metal design, steel construction, and facade construction, HiCAD is a true all-rounder. The LogiKal interface also provides direct access to various manufacturers, guaranteeing precise planning.
Time-Saving Features for an Efficient Workflow
The innovative features of HiCAD enable a time-saving workflow. Through 3D modeling, connections and details can be easily and securely created directly in 3D. Changes are seamlessly transferred between 2D and 3D models. The unique 2D/3D integration allows for flexible switching between both representation forms and directly incorporating changes.
Control and Efficiency
HiCAD offers powerful automations for data analysis, enabling precise control over the project. The identical part search allows for keeping track of used parts, efficiently controlling production. The automatic generation of manufacturing data and practical lists greatly facilitates implementation in production.
BIM Integration for Holistic Planning
As a BIM-ready solution, HiCAD also supports the requirements of execution and factory planning. With complete 3D modeling and support for IFC standards, HiCAD provides all the features to seamlessly integrate into the BIM process.
An outstanding example is the "Vienna Education Campus" project by TESIGN – ALU | STEEL | GLASS | DESIGN GmbH. The building complex for 1,100 students showcases the versatility of HiCAD. The software facilitated modeling thanks to manufacturing-oriented dimensioning and individual labeling, regardless of the materials used. The staircase and railing configurator accelerated planning, while the interface to LogiKal® enabled precise static pre-dimensioning and economical sizing of components. This project underscores the efficiency and flexibility of HiCAD in realizing demanding architectural visions.
HiCAD is more than just CAD software – it is a comprehensive tool that helps you successfully implement your projects from design to production. With its versatile features and BIM integration, HiCAD is the optimal solution for efficiently designing and producing glass facades.
Image: TESIGN – ALU | STAHL | GLAS | DESIGN GmbH

/ISD-Whitepaper-mockup-final(ENG).png?width=275&height=224&name=ISD-Whitepaper-mockup-final(ENG).png)


