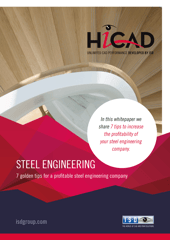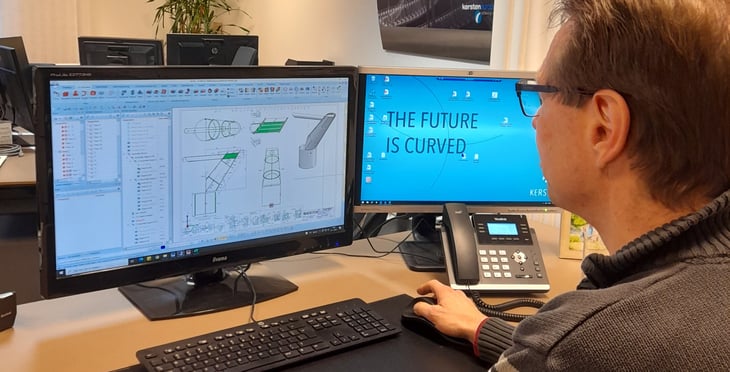
If it were up to Kersten, the future would be curved. The specialist in bended steel and aluminium constructions is active on various continents and has an impressive portfolio that includes the Burj Khalifa and the Opus in Dubai, and closer to home, the facades of Naturalis in Leiden and those of the L'Oréal head office in Paris. All masterpieces are fully 3D-engineered in HiCAD by ISD Group. A conscious choice.
Kersten is market leader in the production of curved components in steel and aluminium. "We started in 1960 in Wanssum (The Netherlands) next to the Meuse as a ship repairer with a specialism in bending technology," begins Mike Minten, Manager Director of Kersten Netherlands. "This specialism has been our core business for many decades now. From four production locations in The Netherlands, Germany, Poland and the United Arab Emirates, we now work on the most unique curved components for application in architecture, offshore, mobility and equipment construction."
AutoCAD was the standard at Kersten for many years. "Because we were dealing more and more with 3D constructions, we expressed the wish to invest in a 3D drawing program in 2009," says Marc Wijnhoven, Team Leader Project Engineering. "In AutoCAD, it was difficult and, above all, a lot of work to get a clear view of 3D structures. That is why we conducted thorough research and examined various programmes. HiCAD came out as the best. Especially because of its practical approach to constructions and the possibility of switching very quickly between 2D and 3D. Complex contours are sometimes difficult to dimension. Thanks to the combination of 2D/3D, we can, for example, add auxiliary lines to the drawing so that the dimensions are always clear to the production department. This reduces the error margins considerably."
The trick is to maintain the architect's design and translate it into workable production drawings. This is impossible without HiCAD.“
Another strong point of HiCAD, according to Wijnhoven, is the support from ISD Group. "We can count on perfect support from professionals with practical knowledge. The lines are short, also towards the programmers in Germany. If, for example, we miss certain functionalities, they are taken seriously and often included in the next update. In the meantime, HiCAD has also been rolled out at Kersten's branch office in the Middle East. "The programme has been well received here and is proving its added value," says Minten. "After all, the Middle East is Walhalla for architectural steel construction. Architects are not inhibited in their creativity; it can't be challenging enough. The trick is to maintain the architect's design and to translate it into workable production drawings. This is impossible without HiCAD. For example, we contributed to many different buildings at Expo2020 in Dubai, such as the complex shapes of the prestigious Al Wasl Dome."
The facades of Naturalis in Leiden (The Netherlands) and the extension of the L'Oréal head office in Paris were also designed by Kersten. "The latter in particular is exceptional due to the seemingly free form of curved tubes, nodes and strips, made of steel and aluminium. Every part is unique," says Wijnhoven. "It is a fine example of a project in which steel and aluminium reinforce each other very well in facade construction and in which HiCAD once again proves its added value." Download the pdf-version here
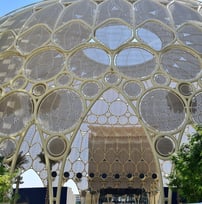
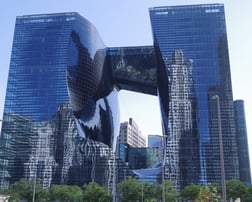
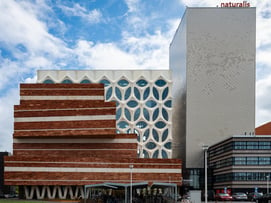
Image from left to right: Al Wasl Dome, The Opus, Naturalis Leiden (NL)

