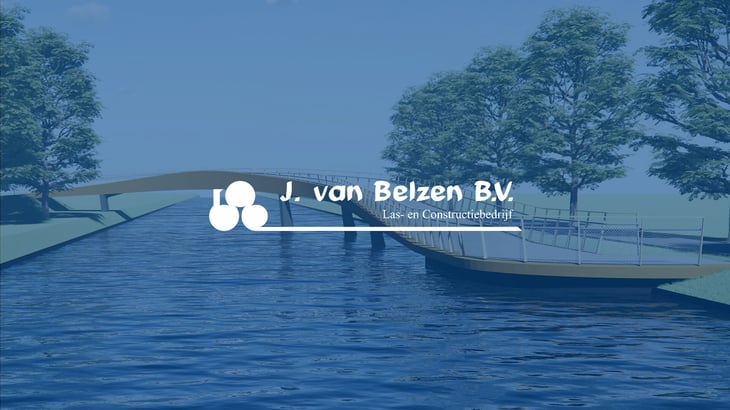
Complex designs call for smart solutions. Thanks to the industry-specific tools in HiCAD, J. van Belzen was able to flawlessly engineer a technically challenging bicycle bridge. A powerful example of how CAD software can be perfectly aligned with the unique demands of the steel construction industry.
The steel bicycle and pedestrian bridge across the Haarlemmertrekvaart in Teylingen is a true one-of-a-kind. Due to limited space on one side, the bridge rises parallel to the water’s edge before curving across the canal in a sweeping S-shape. It's a complex design in which not a single straight line can be found. According to Martijn van der Linden of steel fabrication company J. van Belzen, the bridge would not have been manufacturable without the sheet metal module in HiCAD.
J. van Belzen constructed the bridge on behalf of Damsteegt. “At first, we only had a rudimentary 3D model available,” says Van der Linden. “It was created as a structural calculation model by an external firm for the architect. The model reflected only the general shape and wasn’t precise down to the centimeter. Our estimator imported this model into HiCAD to make an initial assessment of the required square meters of sheet metal, kilograms of steel, and weld lengths.”
Once commissioned, Damsteegt finalized the bridge’s outer contours in the 3D model. J. van Belzen was then tasked with detailed engineering and ensuring manufacturability. “The biggest challenge was definitely the shape of the bridge, which is about 65 meters long,” Van der Linden explains. “It’s essentially a tapered cone. No line is straight. The bridge deck and edge beams form a curve and are also sloped—and the angle differs between the top and bottom. The internal stiffeners follow the same curvature, so each one is unique. Every sheet part is used only once.
On top of that, we had to deal with a drainage channel that varied in depth across the length of the bridge. We also determined that part of the bridge had to be pre-cambered by 25 mm to prevent sagging under its own weight. All in all, a very complex structure.”
HiCAD is exceptionally suited for engineering such complex shapes, says Van der Linden. “You can seamlessly import geometry from any 3D design software into HiCAD. The sheet metal module then interprets the continuously variable lines and converts each surface into a flat pattern. HiCAD automatically calculates the curve and form from top to bottom. You can then make adjustments such as changing sheet thickness or, in our case, applying a welding bevel, where the weld is recessed into the material rather than placed on top,” he explains.
“A cutting file is generated for each sheet metal part to guide the CNC cutting machine. The flattened sheets come out cleanly and are lightly pre-rolled so that they fit together seamlessly.”
The bridge was built in four sections at the J. van Belzen workshop. “The first segment was 28 meters long and weighed 40 tons, making it the heaviest one,” says Van der Linden. “We then constructed the second part and temporarily joined it to the first to check alignment. After that, section one was detached and moved to another hall for final assembly. This approach was repeated for all four segments—all within a tight timeline. We started engineering just before the summer of 2024, and the bridge opened for use on April 14, 2025.”
In total, J. van Belzen processed about 100 tons of steel for this project. “By working in HiCAD, we saved ourselves an incredible amount of time. In fact, I’d even argue it was the only way to make this design manufacturable.”
In addition to the sheet metal module, J. van Belzen made full use of other specialized modules in HiCAD, including the point cloud module, which also proved invaluable during this project. “We generated a point cloud scan of the bridge segments in the workshop to compare with the 3D model. Welding introduces shrinkage, and you never know exactly how a structure will deform. Fortunately, deviations were minimal. We overlaid the point cloud with the 3D model and found all tolerances were within limits.”
“We also fabricated the support columns for the bridge in-house, although we didn’t install them ourselves. A point cloud scan was also done on-site for the base plates to compensate for any coordinate deviations in the support points.”
Many companies struggle with generic CAD software that doesn’t match their industry's specific needs, leading to inefficiencies and frustration. That’s why J. van Belzen deliberately chose to work with HiCAD from the ISD group.
“We’ve been engineering with HiCAD since 2006 and enjoy working with it every day,” Van der Linden concludes. “The software, with its industry-specific steel construction license and powerful modules, fits our workflow perfectly. It helps us work faster, smarter, and more accurately.”
Curious about what HiCAD can do for you? Request a free demo today!



